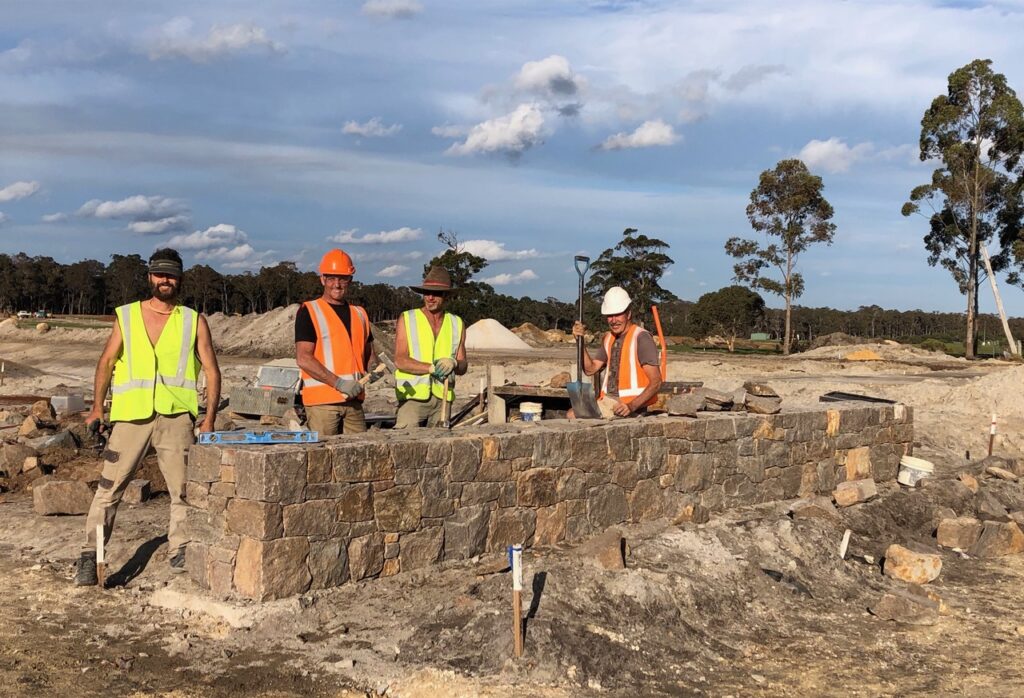Town Planning
As the civil works progress on site, our town planning focus now is to ensure we are meeting our requirements to allow for the creation of titles for Stage 1. While future Ecovillagers can put down a deposit on the block of their choice, they can’t actually transact on the purchase until this subdivision process is finalised. To this end, we’ve been liaising closely with the Shire of Augusta-Margaret River, the Department of Planning Lands and Heritage (DPLH), and Main Roads WA (MRWA) to confirm we complete the conditions of subdivision. This includes such things as clarifying roles and responsibilities for maintenance of drainage swales, landscaping, footpaths; confirming fire egress and tank size and location; agreeing on size of corner lot truncations; and many other details that are perhaps not interesting to the average purchaser but are crucial to delivering the project.
Meanwhile, we are also working closely with the DPLH to confirm the conditions for subdivision on Stages 2 and 3. It is important for us to be looking (and planning) ahead as Stage 1 is selling out quickly, and we want to be ready for the strong demand to carry over into the next stages of the project, particularly now with the governments’ looming stimulus package deadline. The civil contractors are currently building the roads and services for Stages 2 and 3, so they will simply keep progressing the works once Stage 1 is completed. This will put us in a position to release these future lots quickly to keep up with demand.
Village Centre
As construction of the Village Square and Piazza starts to reveal the future centre of the Ecovillage, we have been making small refinements to plans to facilitate the necessary service runs, root barriers to trees, etc. The granite walls in the Piazza now have footings and are commencing stonework. Tree species have been confirmed by the Shire and are on order. It is all starting to take shape.
We’ve had a series of recent meetings with local residents about the sporting field, community hall, and associated car park location to address some concerns about access from Shervington Avenue. Based on this dialogue, we explored reconfiguration options and have now come to agreement about shifting the carpark and moving the hall slightly north.
Plans for the community hall are progressing. We have some early concepts and preliminary cost estimates that indicate it is within our budget. We plan to build the hall as part of Stage 1. It will comprise a large meeting room, an office, ablution blocks, storage, and a commercial kitchen, along with deep verandahs opening north to the nature playground and south to the sporting field.

