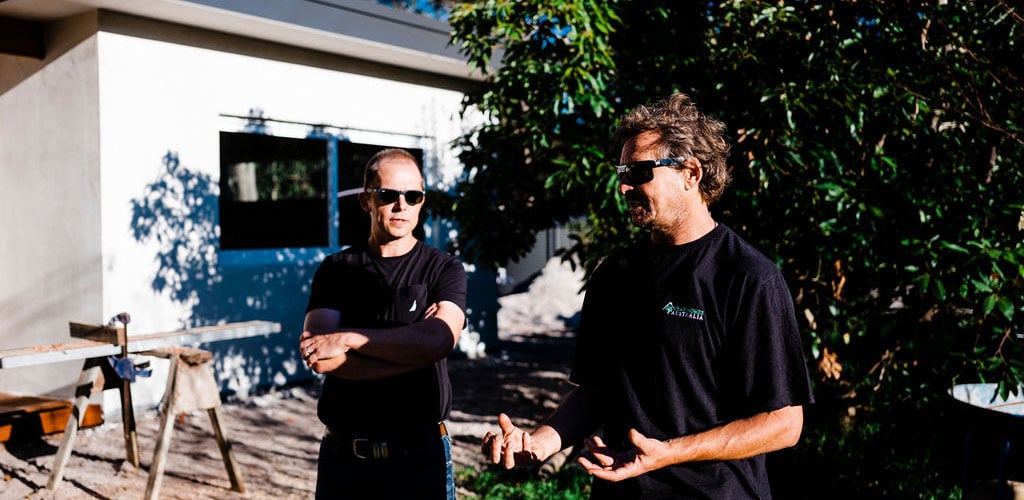Now that the project has a green light, we are turning our attention to the buildings that will make up the Witchcliffe Ecovillage. Last week, we invited approximately 20 of the region’s best small builders to attend a briefing at the Ecovillage offices to learn about the project. The invitation attracted a capacity crowd of enthusiastic local builders.
We briefed them on the project’s objectives and history, the intended architectural character, and the building requirements relating to embodied energy, thermal efficiency, and setbacks. We had a lively discussion about various construction types, roof forms, the delivery timing of the project and our expectations in order to be involved.
We set 13 December as the deadline for builders to provide a submission to us if they wish to be involved in the project and we will be confirming participation prior to the Christmas break.
Builders may nominate to be part of a Custom Builder’s List and / or participate by pre-designing one or more plans for one of the three lot types (Family, Cottage and Groupie) for our House and Land program. The participating builders will then have several months to develop their designs, specifications and pricing, as well as create some 3D mock-up images. We look forward to being able to upload these new designs (with prices) and our qualified list of builders to the Ecovillage website in March 2020.
Our internal design team is putting the final polish on the Building Design Guidelines, which will be uploaded to the Document Library on the website very soon. The Local Development Plans, which regulate building form, setbacks, fencing and a number of other parameters, have been finalised and are with the Shire for approval.

