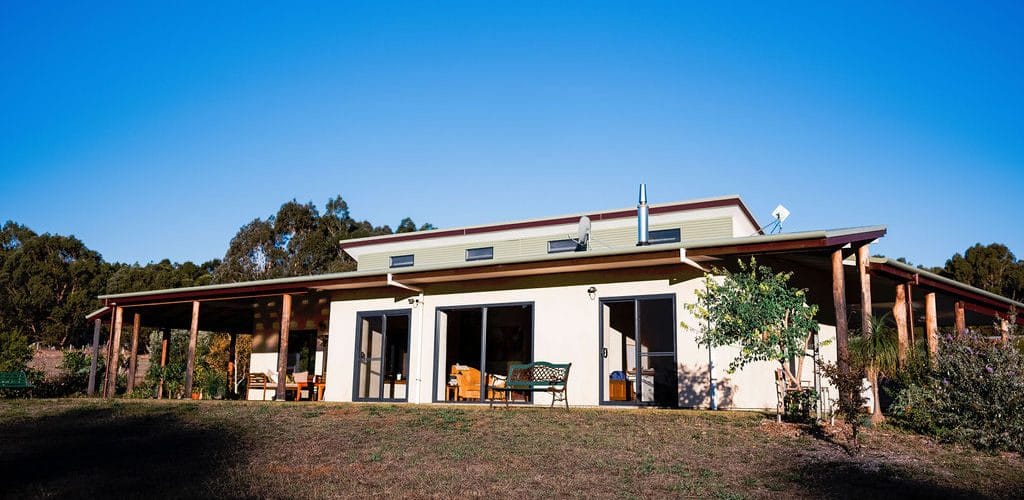Local Development Plans (LDPs)
All residential development in WA is subject to generic design controls set out in the Residential Design Codes (R-Codes). These are approved by the WA Planning Commission and administered by local government.
Local Development Plans (LDPs) offer the opportunity to amend some aspects of the R-Codes to suit specific circumstances or project objectives. LDPs are site specific diagrams linked to rules that designers and builders need to abide by and are used in an effort to achieve better built form outcomes.
All lots within the Ecovillage will be subject to LDPs to ensure we achieve our intended design outcomes. The WEV Design Team has developed a detailed vision and a coordinated approach to development. This means we can address issues like solar aspect, overshadowing, streetscape, fencing, and vehicle access in a considered way based on the overall concept.
Key requirements that our LDPs cover are:
- boundary setbacks
- building height
- dwelling orientation
- locations for rainwater tanks
- crossover locations
- building materials
- fencing and retaining walls
Our LDPs are administered by the AMR Shire and form part of its assessment process. Proposed buildings in the Ecovillage that meet the LDP standards can avoid going through the Development Approval process with the Shire and go straight to Building Permit, saving considerable time.
Building Design Guidelines (BDGs)
The Witchcliffe Ecovillage Building Design Guidelines will supplement the LDP requirements and will be administered privately by the WEV Design Team. The purpose of this document is to ensure that the built form and landscaping of the Ecovillage reflects its strong character and vision of sustainability. These guidelines will help owners, designers and builders create aesthetically harmonious buildings that are passive solar, efficient, affordable and comfortable.
This BDGs will be made publicly available on our website in due course and is recommended reading for every future Ecovillage resident.

