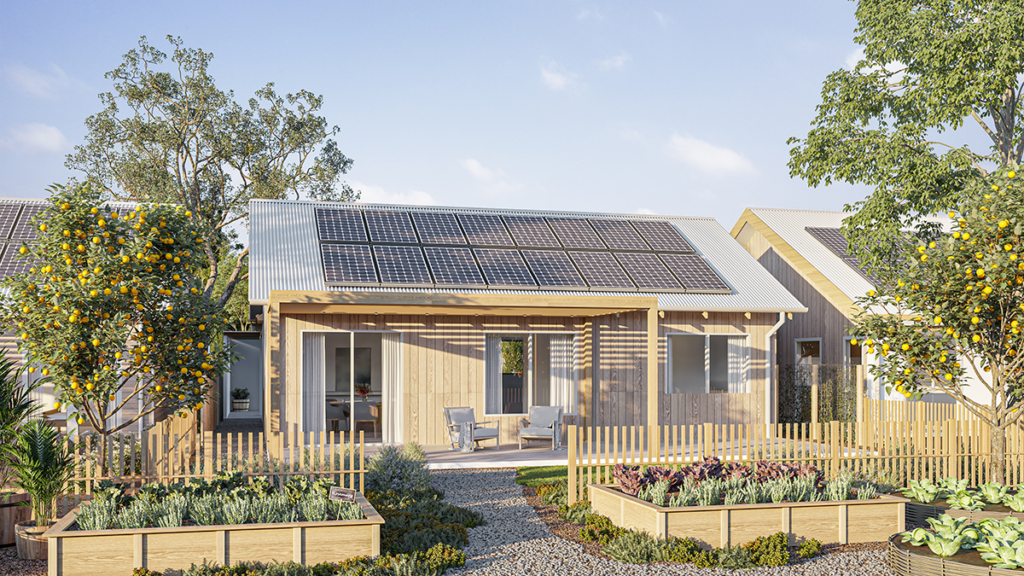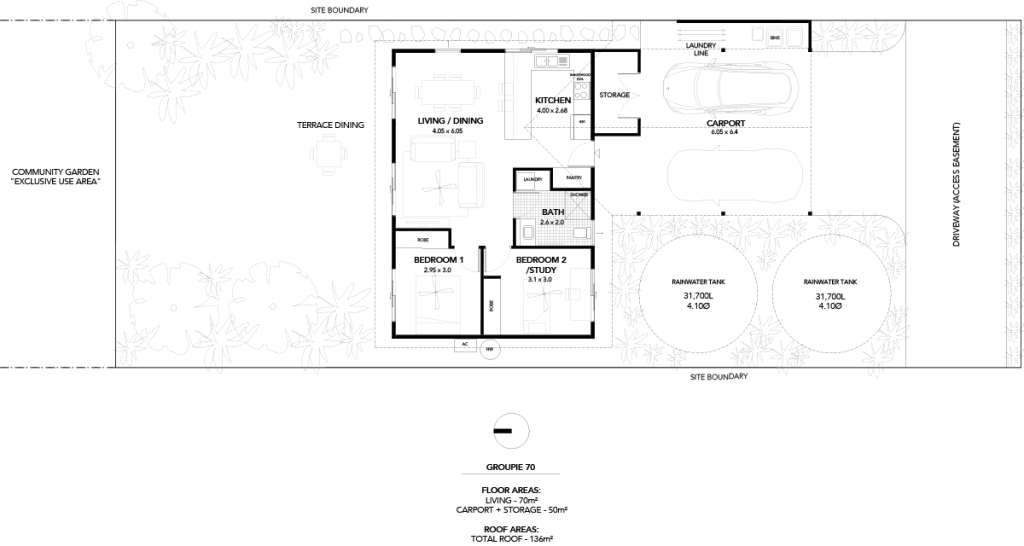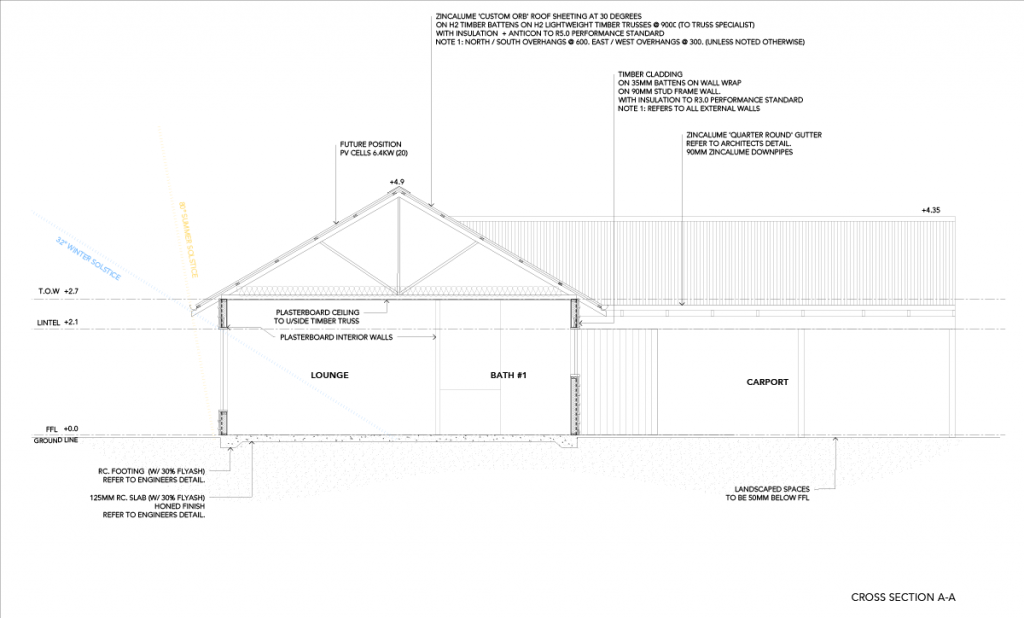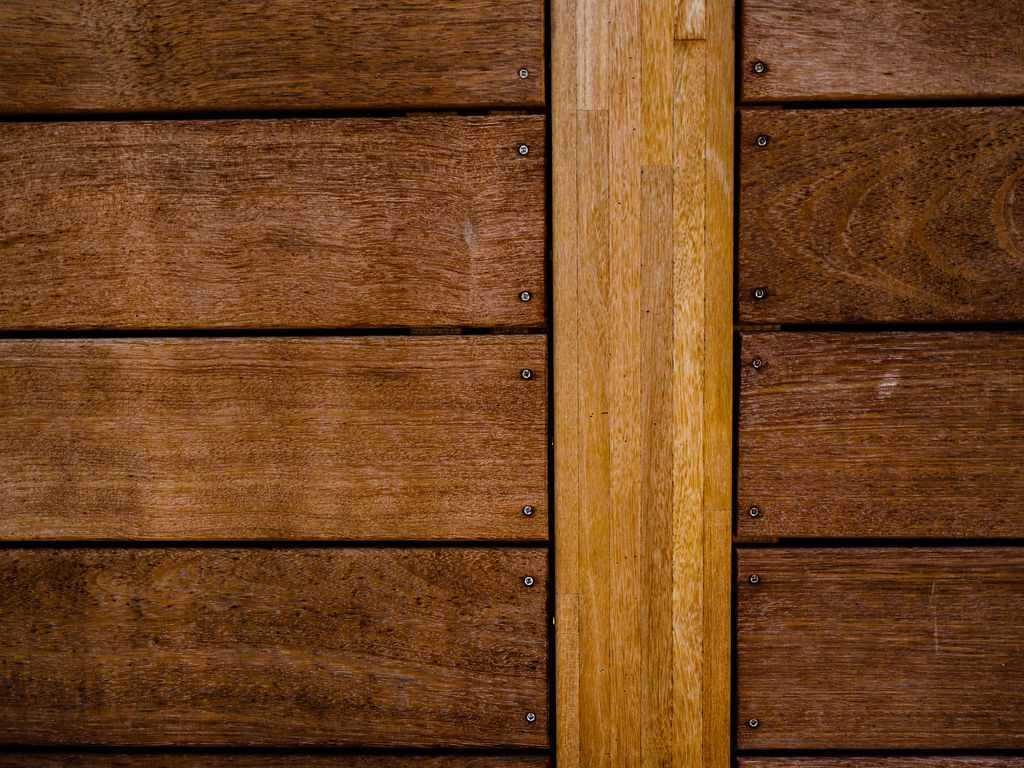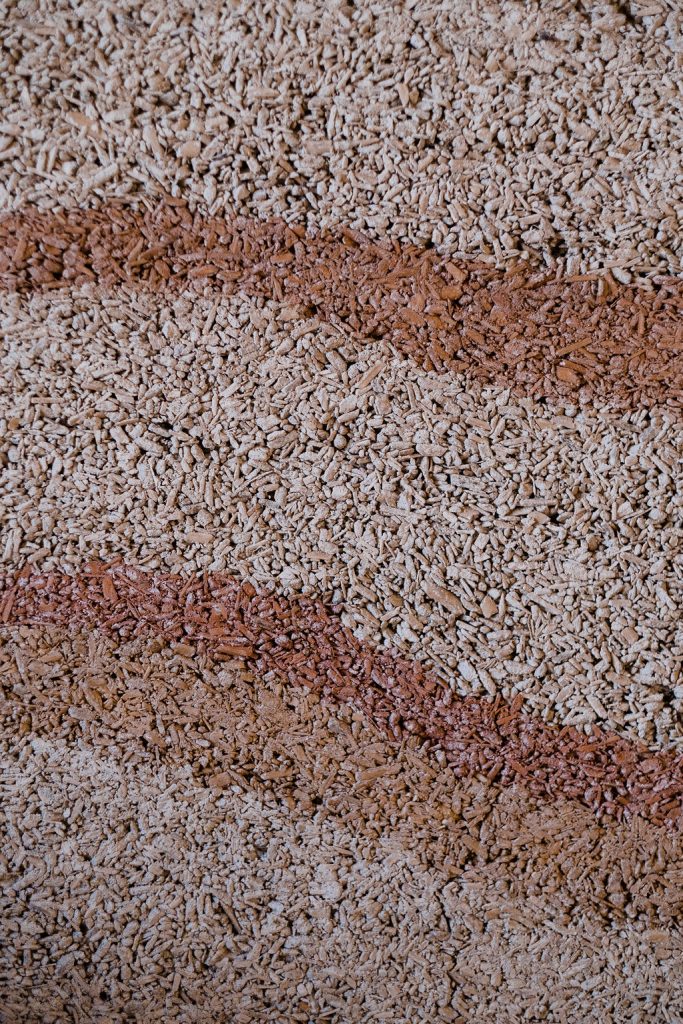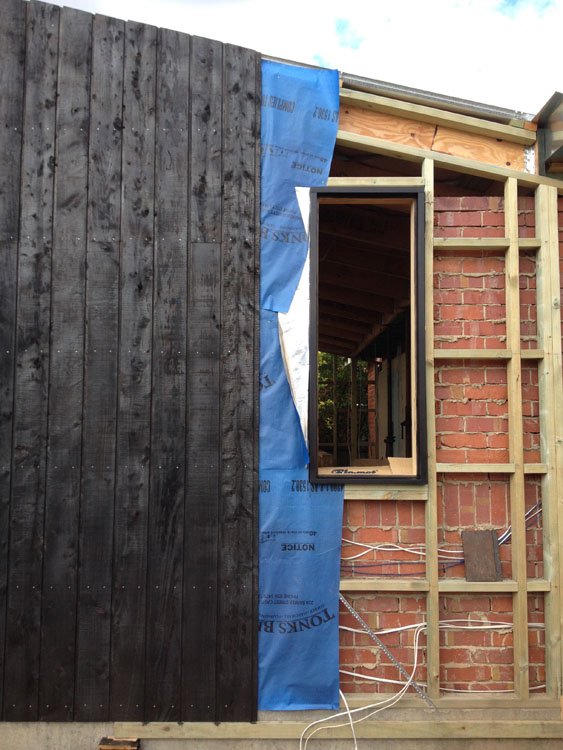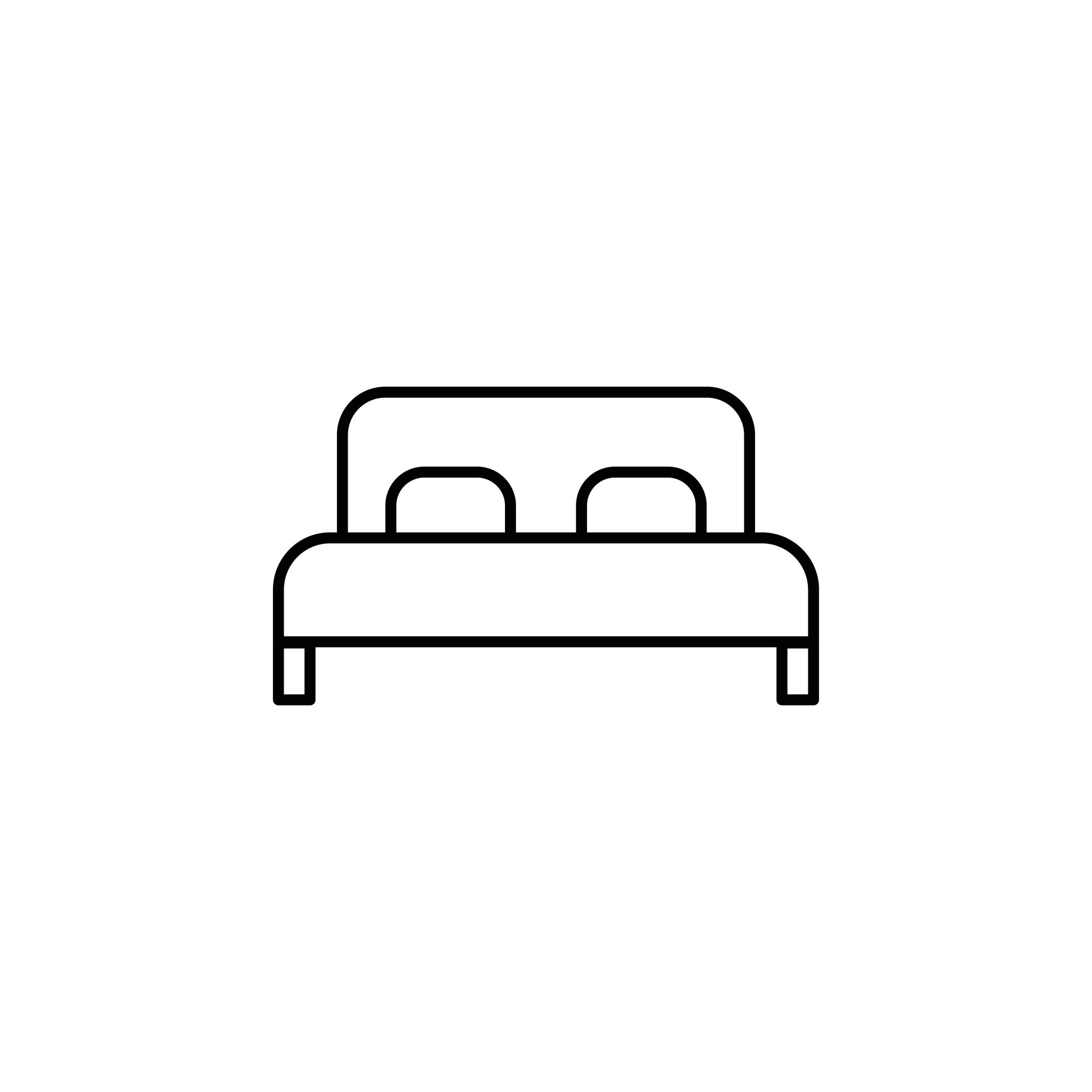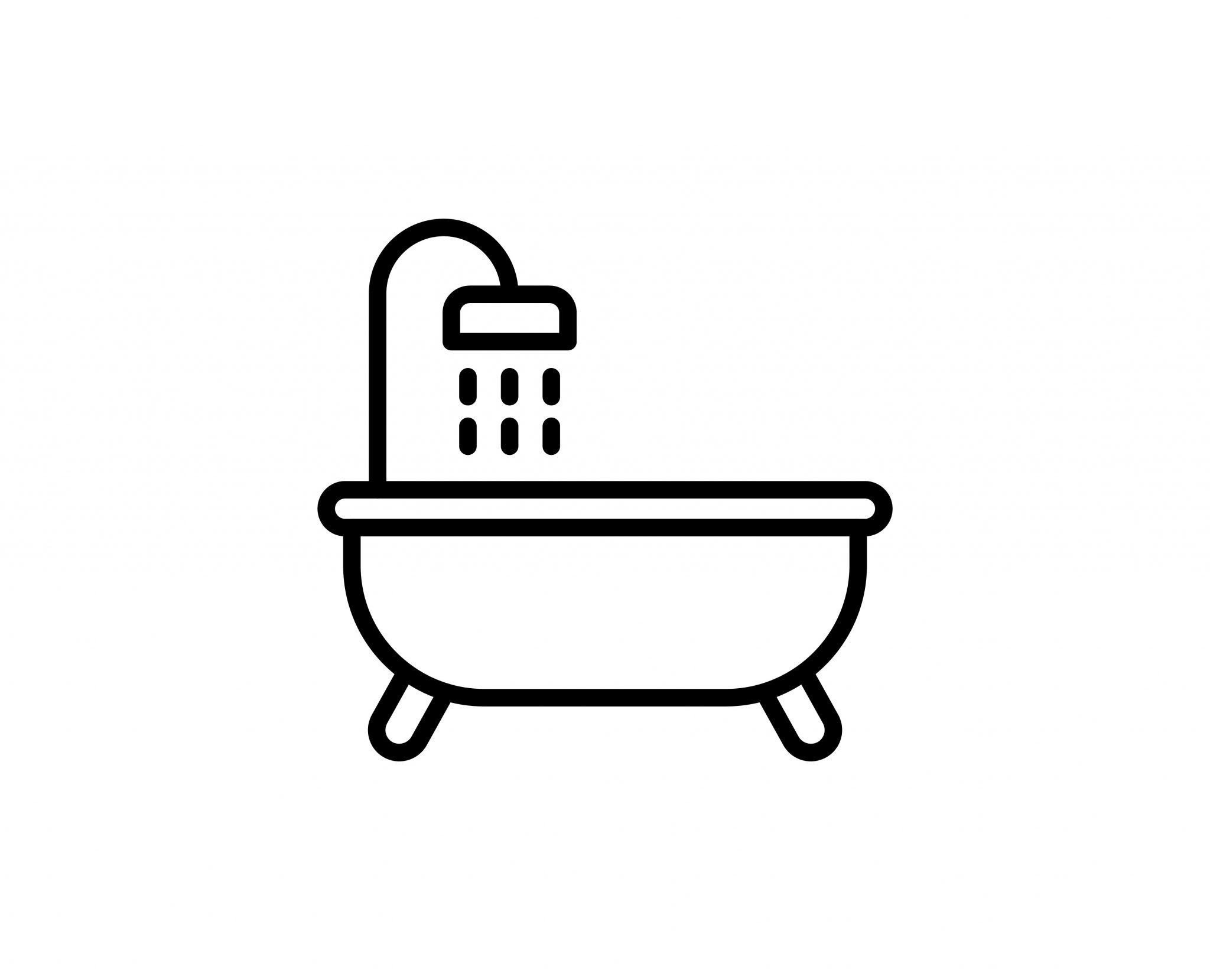NatHERS (Nationwide House Energy Rating Scheme) is a star rating system (out of 10) that rates the thermal efficiency of the home’s design. In other words, how well the house can stay at a comfortable temperature throughout the year without artificial heating or cooling. Every Ecovillage home must achieve a minimum of 8 stars. Read more on our Sustainability Assessments page.
THE PIONEER – Price on enquiry
Groupie Lot
DESIGNED in-house by the Ecovillage design Team
your choice of builder, materialS and price
The Pioneer is aptly named as it was these intrepid folk who built the first group settlement homes, known as “groupies”, in the Witchcliffe area. Its compact 70sqm floor area makes it a perfect little nest for a single person or couple and also enables it to be used as an ancillary dwelling. The Building Design Guidelines provide plenty of flexibility and choice when it comes to building materials.
The Pioneer has been specifically designed to fit a Groupie lot and does so with simplicity and finesse. However, at 70m2 total area, the Pioneer also doubles as the perfect ancillary dwelling, as it meets the maximum allowable footprint under AMR Shire planning regulations. All lots that are a minimum of 450m2 (most Cottage and all Family lots) are zoned to allow ancillary dwellings.
As the minimum roof catchment area for the 2-bedroom Pioneer is 150sqm and the base plan only provides 138m2 of roof area, an additional 12m2 of roof catchment must be provided to meet our water provision requirements.
There are several options for achieving this including nominating a gutter system on one of your rainwater tanks (quite cost effective) or constructing a solar pergola (with clear sheeting) over the north facing patio that is plumbed into your rainwater catchment system.
Designed in-house by the Ecovillage Design Team, this home can be built in a range of structural options including timber, hempcrete or reverse brick veneer by the builder of your choice. Your choice of structural material is the main driver of price.
The Pioneer house plans can be purchased from Sustainable Settlements, please email [email protected]
Key Features
- Choice of structural materials:
- Cladding examples:
-
-
- FSC weatherboards
- Plantation weatherboards
- Painted James Hardie 180mm Linea FC weatherboards
- Hempcrete
- Reverse brick veneer
-
- Zincalume roofing
- uPVC double glazed windows
- Burnished concrete floors and tiled bathrooms / laundry
Each builder prices homes differently. Please ensure you ask for a detailed specification list (inclusions and exclusions) from your builder for your particular home during your contract negotiations.
Sustainability Features
- Passive solar design
- Well insulated, thermally efficient home
- Low embodied energy materials (carbon negative)
- Energy efficient heat pump hot water system
- Plumbed ready for greywater system
- Minimum 6kW solar PV system
- Rainwater tanks and pump
Pricing
An Ecovillage Pre-designed Home and lot consist of two wholly separate contracts:
- Buyers must purchase and settle on an Ecovillage lot first from the developer, Sustainable Settlements.
- Buyers then enter into a separate financial agreement and building contract with their chosen builder. Sustainable Settlements is not involved in this process.
Documentation and Certifications
Life Cycle Assessment (LCA) is an excellent method for measuring the environmental impact of a building by assessing “every single impact aspect of a product or process over its entire life span. We require every Ecovillage home to undertake an LCA. Read more about Sustainability Assessments here.
It is important to undertake an independent financial health check of your builder, e.g., using www.alwayscheckyourbuilder.com.au.

