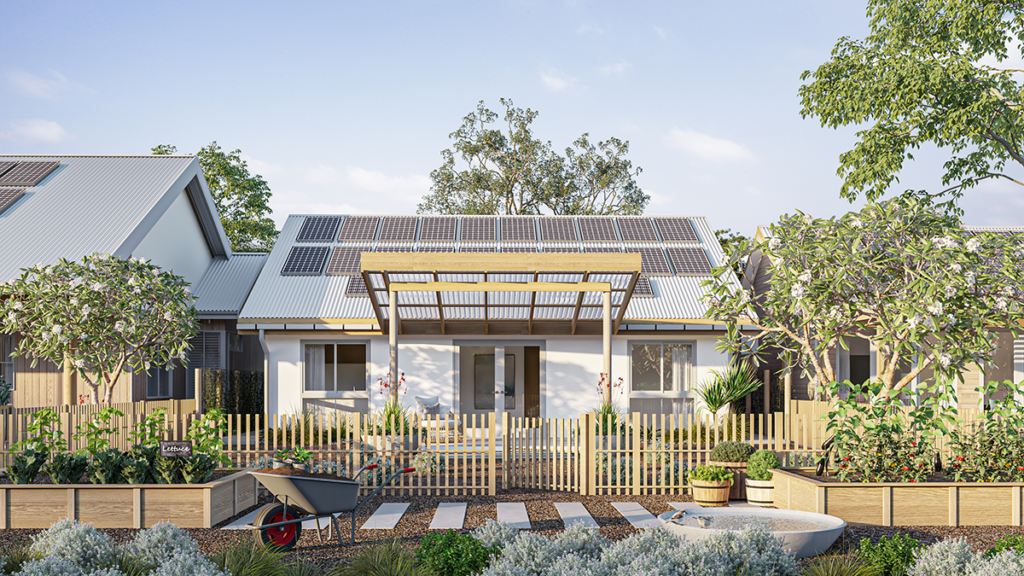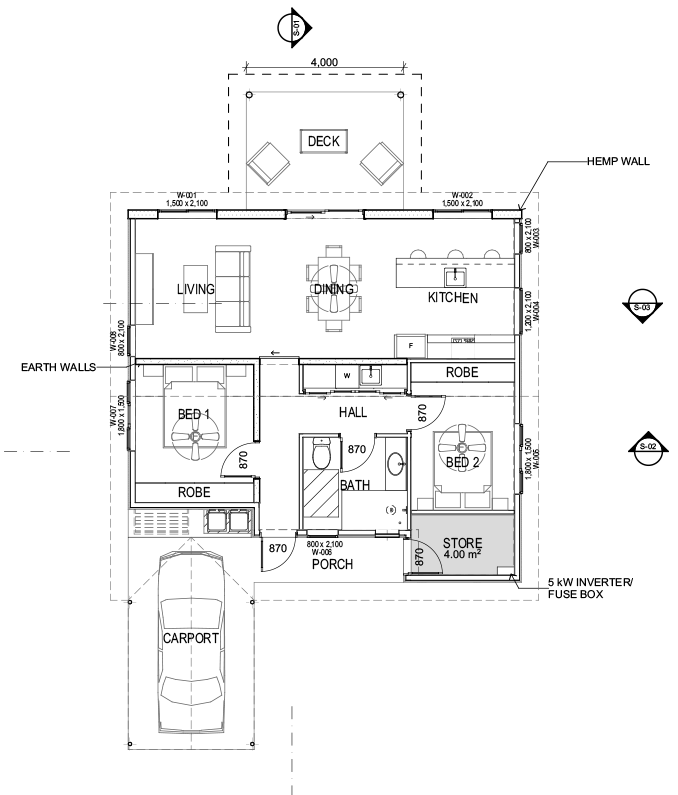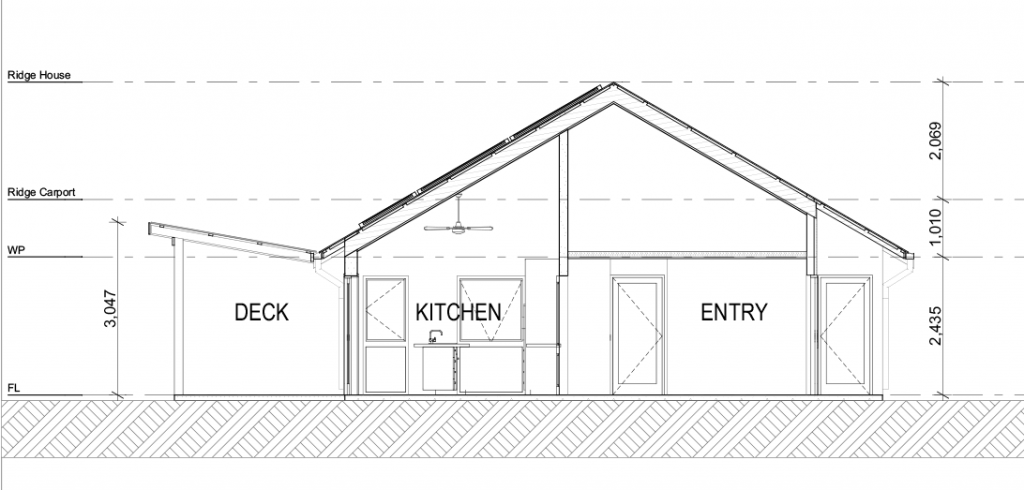NatHERS (Nationwide House Energy Rating Scheme) is a star rating system (out of 10) that rates the thermal efficiency of the home’s design. In other words, how well the house can stay at a comfortable temperature throughout the year without artificial heating or cooling. Every Ecovillage home must achieve a minimum of 7 stars. Read more on our Sustainability Assessments page.
THE BANKSIA – Price on enquiry
Groupie Lot
DESIGNED by Green Scene design; built by new earth living
It may only have a small footprint but the two bedroom Banksia has a huge heart with plenty of features that complement the Ecovillage lifestyle. Designed to be a healthy home, the Banksia encompasses nature throughout the design and promotes well-being and a comfortable lifestyle for you and your family.
Built from hempcrete and timber frame with hardwood timber cladding, the Banksia is well insulated and incorporates an internal Passivhaus moisture membrane and an air sealing wrap. It is also equipped with a heat recovery system for excellent ventilation and ceiling fans throughout.
The open plan kitchen, living and dining has a crushed limestone earth wall to the south and a raw hemp wall to the north, providing high thermal efficiency with a beautiful biophilic feel. The kitchen, living and dining has a raked plywood ceiling with negative detail joins offering an expansive feel with a modern vibe. Like all Ecovillage homes, the Banksia has uPVC double glazed doors and windows. The home opens to a northern deck and skillion designed alfresco, with natural bush poles and hardwood framing. The kitchen features a hand-crafted Southern Mahogany timber benchtop with natural edges, which we have also flowed throughout the home to the laundry and bathroom benches.
Designed by Green Scene Design for New Earth Living, this hempcrete and timber frame home is priced at Price on Enquiry For detailed information about this home, please download the specification schedule below and contact Brendan at New Earth Living directly.
Key Features
- Hempcrete and timber frame construction
- Zincalume roofing
- uPVC double glazed windows
- Burnished concrete floors and tiled bathrooms / laundry
(Refer to Specifications Schedule for more detail.)
Sustainability Features
- Passive solar design
- Well insulated, thermally efficient home
- Low embodied energy materials (carbon negative)
- Energy efficient heat pump hot water system
- Plumbed ready for greywater system
- Minimum 6.6kW solar PV system (not included)
- Rainwater tanks and pump (not included)
- Heat recovery system
- Sealed building envelope
(Refer to Inclusions / Exclusions List for more detail.)
Pre-designed Homes Pricing
Ecovillage Pre-designed Homes and lots consist of two wholly separate contracts: for the land and the house.
- Buyers must purchase and settle on an Ecovillage lot first from the developer, Sustainable Settlements. If you need finance, you’ll need to apply for a separate loan from a financial institution for the land.
- Buyers then enter into a separate financial agreement and building contract with their chosen builder. Sustainable Settlements (the Witchcliffe Ecovillage) is not involved in this process. So regardless of whether you opt for a bespoke design and build or you choose a house design from our range of Pre-designed Homes, you will need to work directly with your builder and your financial institution during the home building process.
Documentation and Certifications
Life Cycle Assessment (LCA) is an excellent method for measuring the environmental impact of a building by assessing “every single impact aspect of a product or process over its entire life span. We require every Ecovillage home to undertake an LCA. Read more about Sustainability Assessments here.
Each House & Land Package house design has its own specification schedule that forms part of the advertised price. Please contact the builder directly if you wish to amend the specifications of this house design.
Download Specification schedulePlease download this Inclusions and Exclusions List to understand what the builders have assumed within their build price.
download inclusions / exclusions listWe have required all our builders to undertake an independent financial health check using www.alwayscheckyourbuilder.com.au and to make this available to any prospective clients on request.









