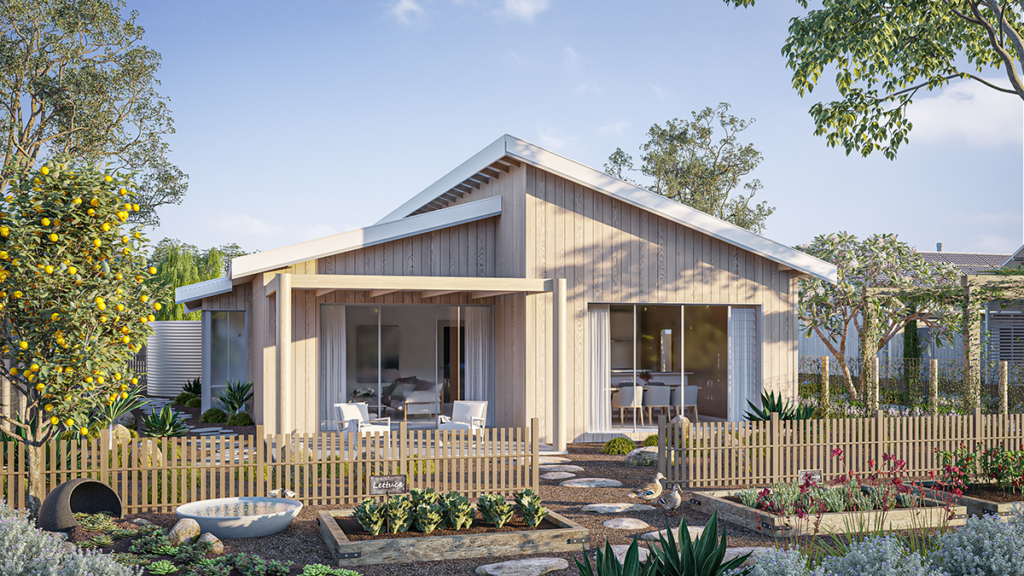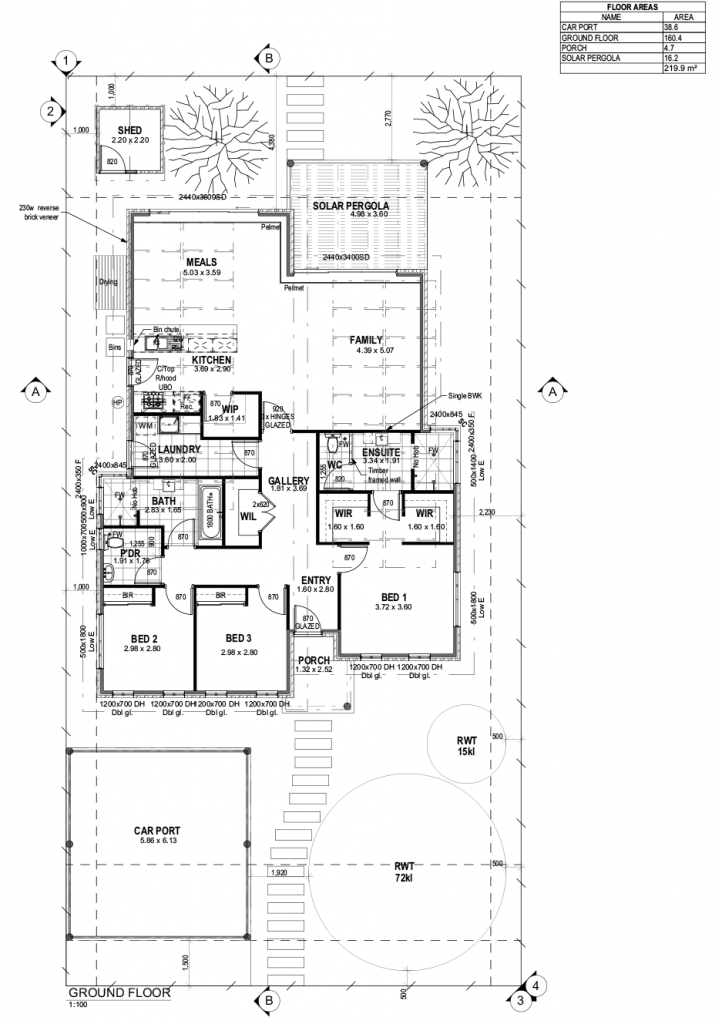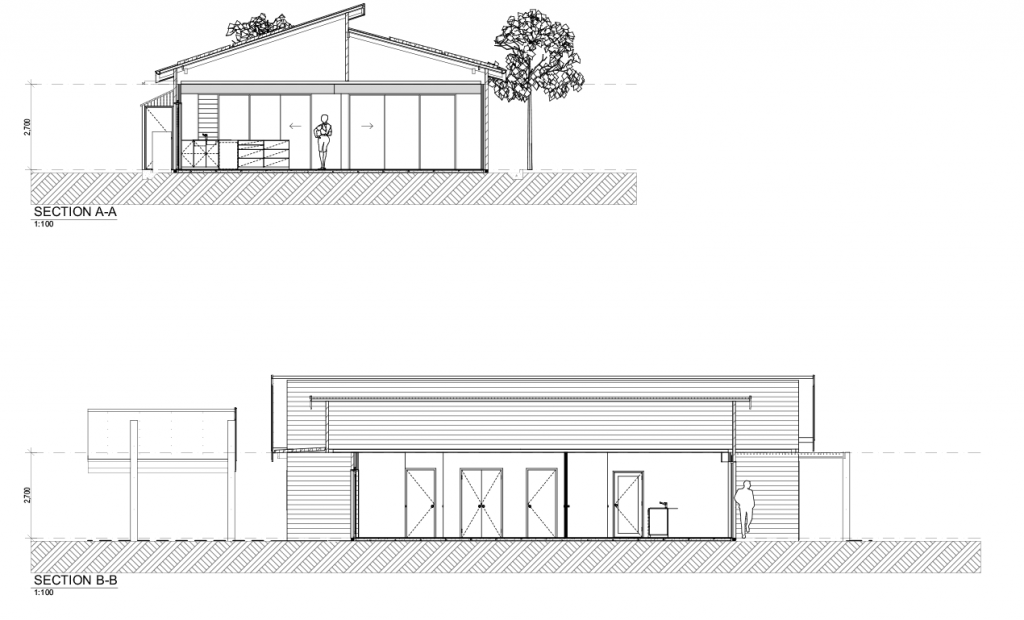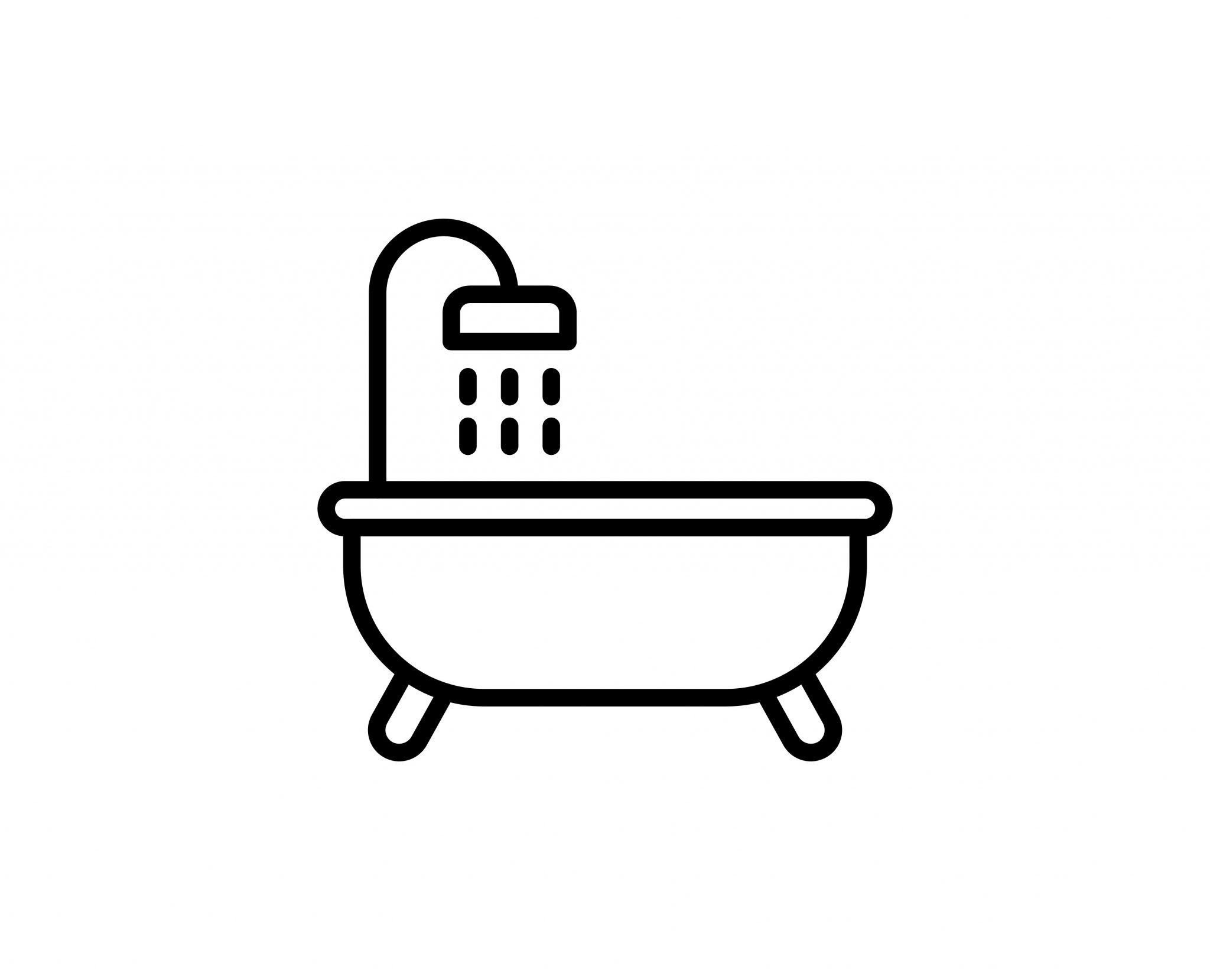NatHERS (Nationwide House Energy Rating Scheme) is a star rating system (out of 10) that rates the thermal efficiency of the home’s design. In other words, how well the house can stay at a comfortable temperature throughout the year without artificial heating or cooling. Every Ecovillage home must achieve a minimum of 7 stars. Read more on our Sustainability Assessments page.
BOTTLEBRUSH – Price on enquiry
Cottage Lot
DESIGNED by design BUTTON; built by BIG BEN BUILDERS
A graceful skillion roof makes a statement on this Goldilocks-size home that has 160sqm of internal living area (220sqm total) with offset family and meals areas connected in open plan and a solar pergola that will no doubt become your favourite year-round place to bask in the sun or relax in the shade.
The kitchen has a large walk-in pantry for all the homesteading goodness you might make from abundant harvests and a handy external door to take you straight to your garden. The Bottlebrush has good airflow and the vertical and horizontal thermal mass will assist in minimising temperature fluctuations internally throughout the year. The ensuite and bathrooms are located on the north side with a full height window to the shower, which makes the areas comfortable and mould-free naturally all year round.
There’s plenty of clever storage space throughout the home including generous walk-in robes in the main bedroom and a small internal storeroom, as well as a detached carport and garden shed. Universal accessibility has been considered in detail, making this home perfect for independent living.
The Bottlebrush has been specifically designed to fit a Cottage lot. Designed by Design Button for Big Ben Builders. For detailed information about this home, please download the specification schedule below and contact Big Ben Builders directly.
Key Features
- Timber frame construction
- Zincalume roofing
- uPVC double glazed windows
- Burnished concrete floors and tiled bathrooms / laundry
(Refer to Specifications Schedule for more detail.)
Sustainability Features
- Passive solar design
- Well insulated, thermally efficient home
- Low embodied energy materials (carbon negative)
- Energy efficient heat pump hot water system
- Plumbed ready for greywater system
- Minimum 6.6kW solar PV system (not included)
- Rainwater tanks and pump (not included)
(Refer to Inclusions / Exclusions List for more detail.)
House & Land Package Pricing
Ecovillage House & Land Packages consist of two wholly separate contracts: for the land and the house.
- Buyers must purchase and settle on an Ecovillage lot first from the developer, Sustainable Settlements. If you need finance, you’ll need to apply for a separate loan from a financial institution for the land.
- Buyers then enter into a separate financial agreement and building contract with their chosen builder. Sustainable Settlements (the Witchcliffe Ecovillage) is not involved in this process. So regardless of whether you opt for a bespoke design and build or you choose a house design from our range of House & Land Packages, you will need to work directly with your builder and your financial institution during the home building process.
Documentation and Certifications
Life Cycle Assessment (LCA) is an excellent method for measuring the environmental impact of a building by assessing “every single impact aspect of a product or process over its entire life span. We require every Ecovillage home to undertake an LCA. Read more about Sustainability Assessments here.
The Ecovillage Design Team requested its guild of builders meet the minimum requirements outlined in this General Specification Schedule as part of their tender pricing process for Ecovillage homes. There will be variations in the materials, suppliers and pricing they have assumed for certain items. Consequently, we strongly advise you to discuss the specification schedule and associated pricing of your chosen home in detail with your builder so you understand exactly what is being built.
Download Specification schedulePlease download this Inclusions and Exclusions List to understand what the builders have assumed within their build price.
download inclusions / exclusions listWe have required all our builders to undertake an independent financial health check using www.alwayscheckyourbuilder.com.au and to make this available to any prospective clients on request.









