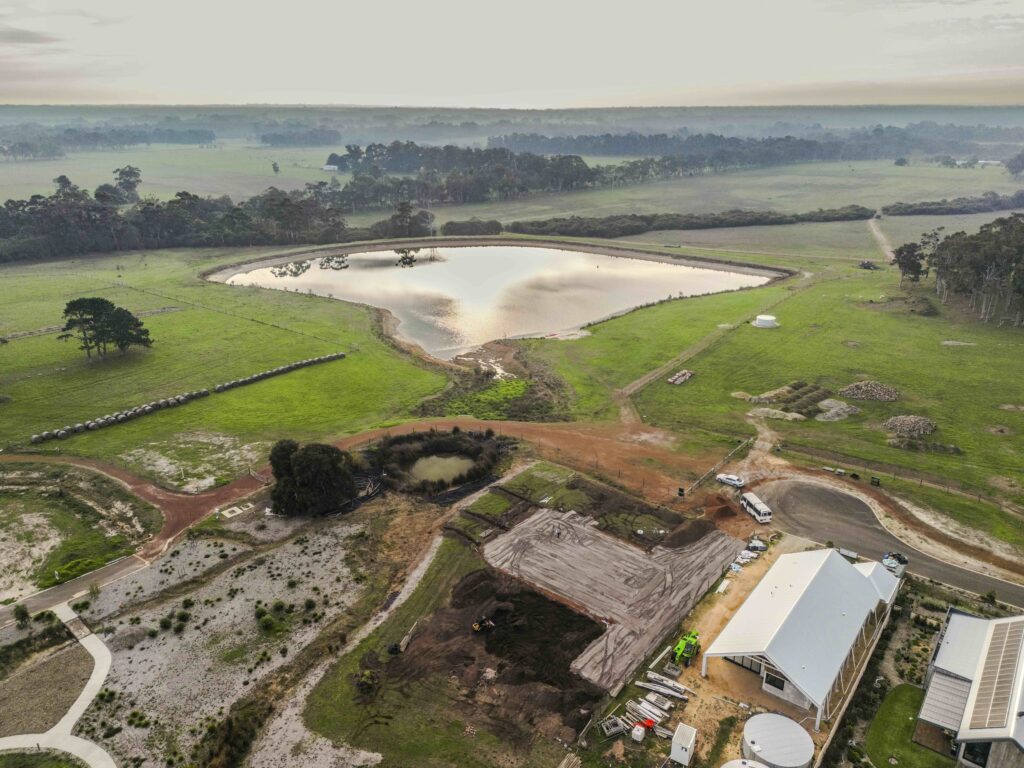Almost 5 years after starting construction of the Ecovillage, in February 2020 (I can’t believe it’s been that long!) we are finally about to start construction of our home.
Our sand pad has gone down and we start construction in late January.
There’s been almost as many iterations of our home as there were with the overall design of the whole Ecovillage! And interestingly, as it was the same for the Ecovillage structure plan, there have been three very different designs, each with hundreds of iterations. This won’t surprise anyone that knows me well!
The layout we ended up with came about through a close collaboration between Shelle and I, followed by hundreds of hours of me tweaking and improving it. The plan lived on our dining room table, which is in the middle of our open plan living room in Margaret River, so just about every time I walked past it I’d find myself staring at it and making little adjustments – I think Michelle’s very pleased it’s finally finished!
I’ve never been one to rush anything, so being under as much pressure as I’ve been with the Ecovillage, due to the size and complexity of the project, which was significantly magnified by Covid, stimulus grants, changing Western Power solar policies, rising costs and interest rates, and many people with pressing timelines, I have really struggled with the pressure of making rushed decisions. I’ve always been good under more natural short lived pressure, like on a boat in a storm, but constantly being put under pressure to make quick decisions, often by several people/issues at a time, has been the most stressful part of the project for me.
I’ve been passionate about architecture and town planning since my teenage years, but I always knew that I had to create the means to do things my way, in my time, as I was never going to be able to work under pressure for others, who would always apply pressure to rush things.
I’ve renovated, landscaped and improved every home I’ve owned, since buying my first at 21 (in the days when one could buy a home with less than a 10% deposit), however, this is the first home we’ve built from scratch. So of course we had to design it, and then go down many rabbit holes to work out how to make it as practical, sustainable and comfortable as possible. Exploring options is so enjoyable when you’re not under pressure to complete a design, and the more time you have the better the outcome.
In the end, we decided to build a reverse brick veneer, solar passive, Passivhaus! It was very tempting to build the outer walls from hempcrete, as I’m a huge fan of the solid mass, carbon negative, hempcrete walls. But it had to be a joint sign off with Michelle (pun intended).
We’re hoping that this will be our forever home, as we’re certainly not building another ecovillage, and we’ve got everything we’ve dreamt about here, with an amazing diverse community of Permies, and a very short walk to a dam/natural swimming pool, our milking goats, veggie patch, workshop, studio, and the organic berry orchard that I intend to create on our ag lot (more on this in future newsletters).
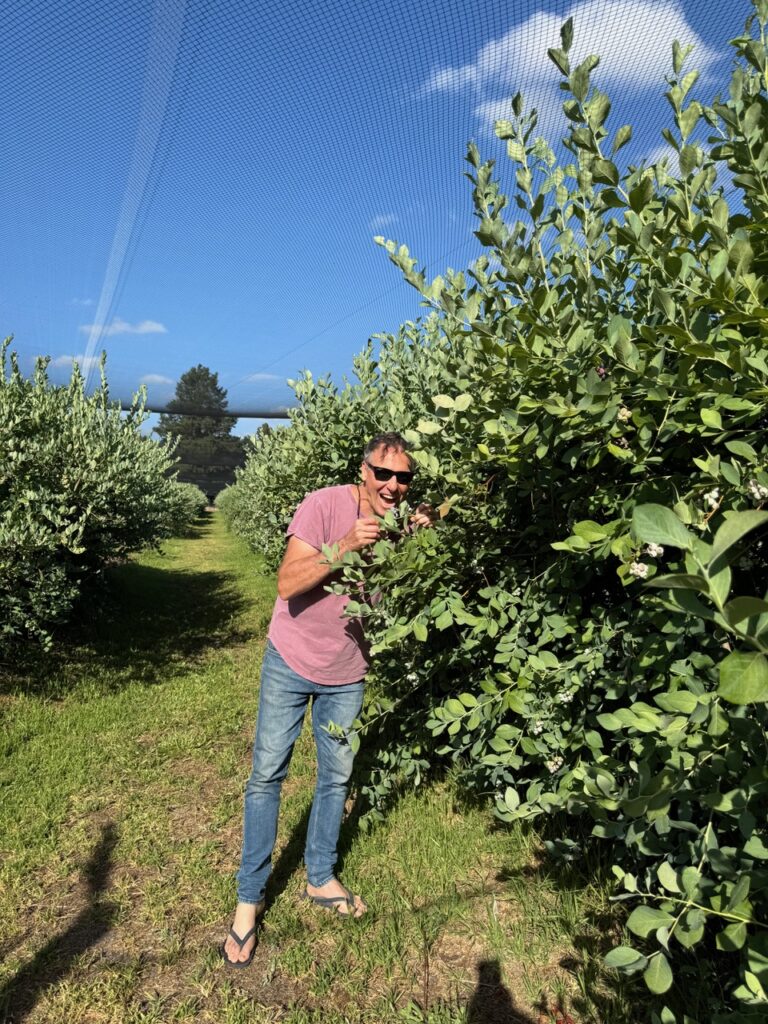
Mike getting excited about his future blueberry orchard, whilst visiting his good friends at the organic Collie Blueberry Farm this week
So, how are we making the home as sustainable as possible?
We were thrilled to receive a 9.5 star thermal, NatHERS, assessment, which confirmed a 10 star rating of our open plan living room and bedrooms, which means no energy is required to heat or cool these spaces in winter and summer. This has been coupled with a Cerclos — Life Cycle Assessment (LCA) of 235% (highest in the Ecovillage to date). These assessments gave us confidence that we were well and truly on our way to achieving our objectives.
The most important place to start is also the beginning of the build, the floor of the home. We wanted a concrete floor, due to the thermal mass and overall practicality, however, as we all know, concrete has a massive CO2 footprint. I had also become aware of some recent modelling done for one of our community members in 3B, which involved a German Passivhaus consultancy inputting all of the BOM data from the weather station that was on the Ecovillage farm from early ‘90’s to 2020. The outcome of this assessment was that it pays to insulate under the slab, for winter months. Whilst this is commonplace for homes with hydronic heating in their slabs, so they don’t lose most of the heat/energy to the cool earth in winter, it hasn’t been for homes without hydronic heating in our region. Our BDG’s recommend perimeter insulation around slabs.
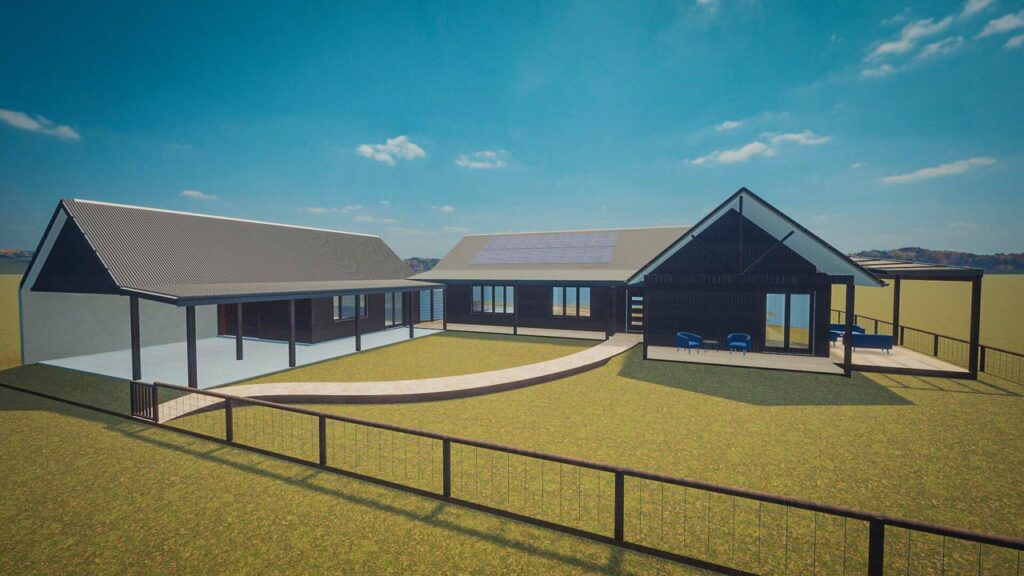
Render of the eastern aspect of our home (by Max Groszewski)
This research helped convince me that it was worthwhile insulating under our slab as well as the perimeter, as I wanted to make best use of the free solar heating of our slab during the day in winter, with the heat radiating into our home at night, not the earth. With this energy saving decision made, how would we minimise the CO2 emissions associated with the slab itself?
I researched the options available in eco-concrete and felt that of the options available in the Margaret River region, that Holcim were making the most effort in this space, with a low CO2 concrete they call ECOPact. However, I’d heard some negative comments about eco-concrete, regarding cracking slabs and poor burnishing qualities/outcomes. As such I decided to write to Holcim to see if they could give me some confidence around the product. I was very pleased to receive a reply from their National Specifications Manager, based in Victoria, saying that they were very keen to work with me to prove the quality of the product. Within a couple of days I was in a Zoom meeting with him and Holcim’s SW WA manager.
They told me that there had been some product issues in the early days, but the company’s huge commitment to reducing CO2 had seen significant investment and improvement, to a point where the product was now every bit as good as standard concrete, yet with around a 40% reduction in CO2. In fact, the steel furnace slag (mix of fines and course) that is used in the concrete to reduce the amount of Portland Cement improves the compression strength of the concrete.
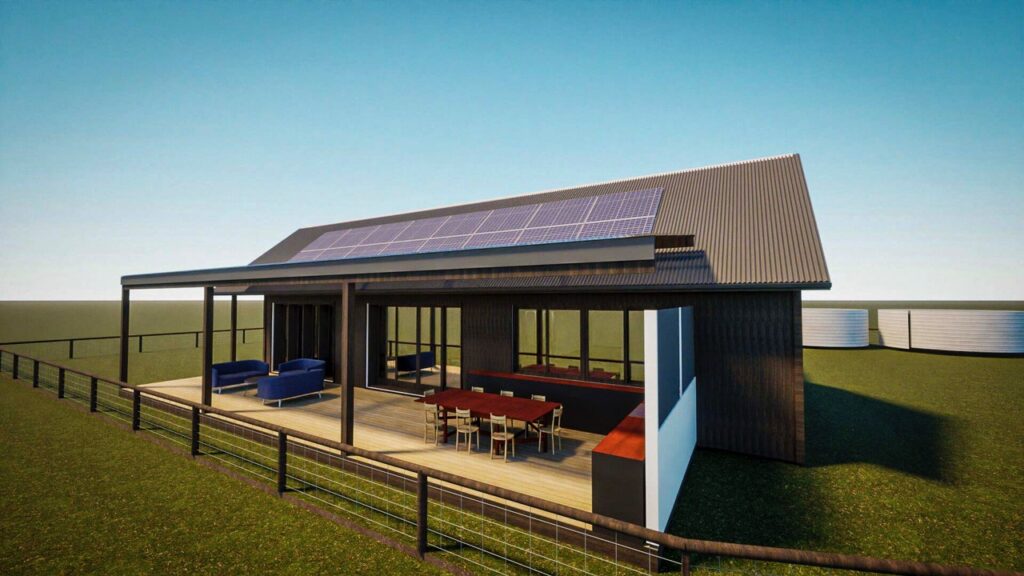
Northern aspect of verandah with solar pergola (by Max Groszewski)
Holcim were so keen to showcase the product within the Ecovillage that they generously offered to bring one of their experienced concreters, who had considerable experience with ECOPact, to assist and train our local concreter to ensure a great burnished finish. I was absolutely thrilled with this, so we’ll return the favour by offering to show future residents the finished floor, to give them and their builders confidence to use the product and significantly reduce their carbon footprint.
The next component is the walls. This one has required even more thought and consideration! However, I think we’ve made a sound choice, which may have been subliminally influenced by my dear old friend, Garry Baverstock, who’s an architect and thermal engineer—the perfect combination of disciplines for a pioneering solar architect! Garry often told me that the very best solar passive construction was reverse brick veneer. This is due to the insulation qualities that can be achieved in the outer timber framed layer, and the thermal qualities associated with the internal brick layer.
However, as we know, new bricks, like concrete, have a high CO2 cost as they are fired at very high temperatures. As such, our BDG’s recommend against using bricks unless they are made from mud brick, or are recycled. We’ve decided to use recycled, partly as we have been collecting and storing them for such use over the years, and also as we just don’t have time to make our own mud bricks. We’re not using the lovely (expensive) recycled red clay bricks, but the cream and white ones that are incredibly solid and cheaper to buy, should we need extras. Being solids, they’ll also provide more thermal mass than the larger, new, and faster to lay hollow “fast” bricks. We’re going to plaster the inside of our brick walls with a natural lime product.
We’ve decided to use thermally modified (heat and steam) Vulcan weather boards (laid vertically) made in NZ from plantation pine by an incredible company called Adobo, who have made a huge commitment to the overall sustainability of everything they do. More to come on Adobo, their products, and their incredibly helpful WA supplier, Austim, in the future.
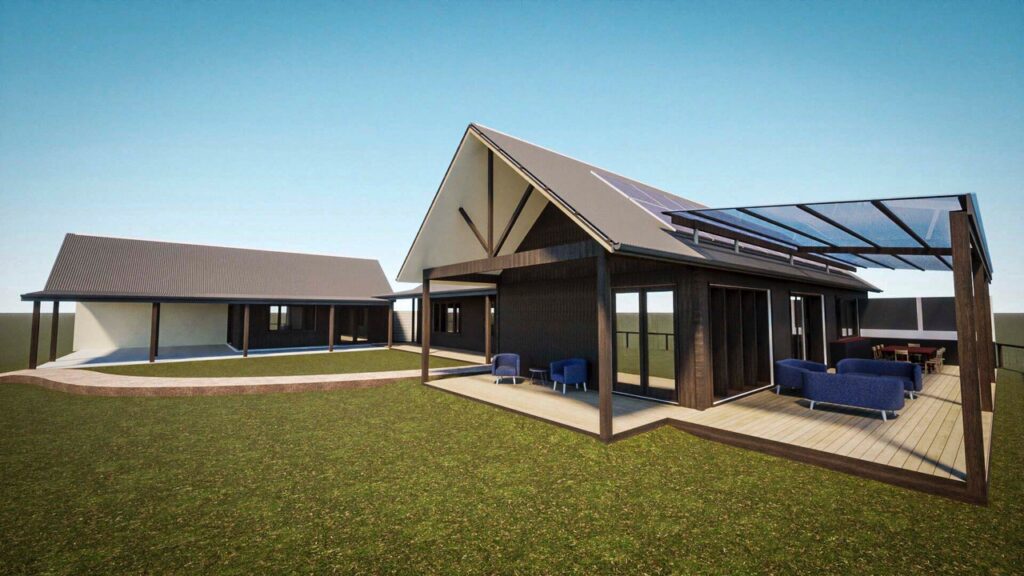
We’re using a range of highly sustainable products within the wall structure, including the passive house membrane, which I’ll elaborate on in the future.
Render of north-eastern aspect (by Max Groszewski)
Then for the roof.
After extensive research, I decided on what’s called a ‘Warm Roof’ design, in Passivhaus speak, as it’s considerably better, thermally, than insulating the ceiling.
What this means is that the insulation is in the roof structure, not sitting on the ceiling. This is commonplace with skillions and flat roofs, but not so much in gables, unless you’re in Europe, where it is used extensively due to the insulation benefits in colder climates. The warm-roof design will enable the passivhaus Pro-Clima Intello wrap to run up the stud frame walls and onto the underside of a parallel roof truss structure.
The roof design achieves R8.4 and the structure will also include venting of the zincalume roof sheeting.
The roof in our open plan living room will be vaulted, exposed, and lined with plantation timber boards. The bedroom wing has a ceiling below the same vaulted warm-roof design that will also be timber lined.
All of the internal walls, except a few stud framed walls that include water services, will also be constructed using recycled brick with natural lime plaster.
Is this all overkill in our mild Mediterranean climate? Quite possibly a bit, as I know how well the insulated timber framed homes in the Ecovillage are performing, but as we’ve gone to the trouble of spending the time to design the most sustainable village we could achieve, I also wanted to build the best performing home we could achieve.
The extra work involved in building this design would be hard for a builder to quote, and the cost of the design alone would have been exorbitant if I hadn’t been using my time to draw and research the products/options myself. I’ve had the help of a delightful young draftsman who works for one of the builders in the Ecovillage, New Earth Living, (more to come about Max in future articles) who’s very patiently put all of my hand drawn sketches, and constant improvements, into CAD for me.
I’ve also had to make sure we’re selecting the right tradespeople, who we will also be paying hourly rates as I don’t want to rush the build, to ensure we get the attention to detail we need to make sure it’s put together well.
I’m very pleased that all of our team (except Max and our Passivhaus supplier/consultant) live in Witchcliffe/Margaret River, as we wanted to use local trades and engineers only, with people that are committed to sustainable building and working in the Ecovillage. A local team also significantly reduces the carbon footprint by not having to drive many miles each day, as well as improving our local economy. You’ll be hearing more about our team once we get started.
We’re super excited to get on with it now, and we hope to complete the home by Xmas 2025. I probably shouldn’t have said that!
For those that are interested, you’ll be able to stay posted on the build via social media. Our next newsletter (February) will provide more detail on the construction and materials and the social media links for those that are interested in following.
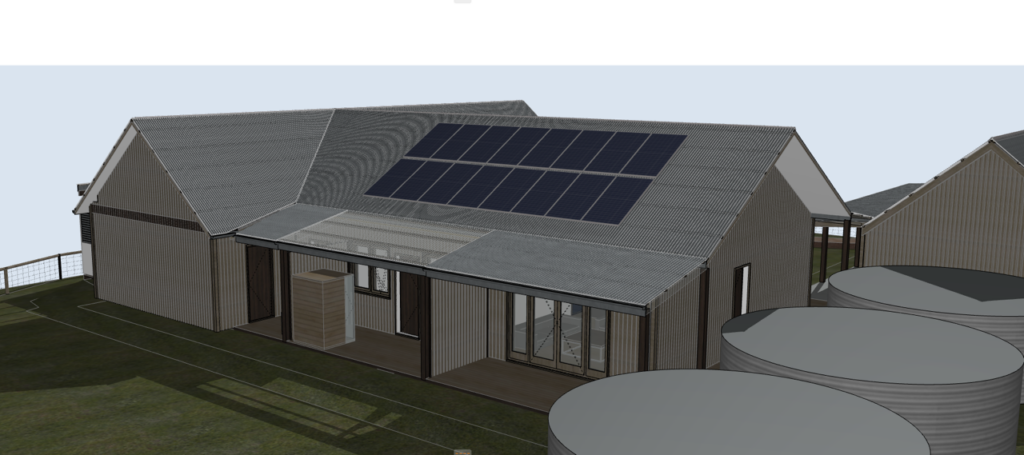
Render from elevated south-west aspect

